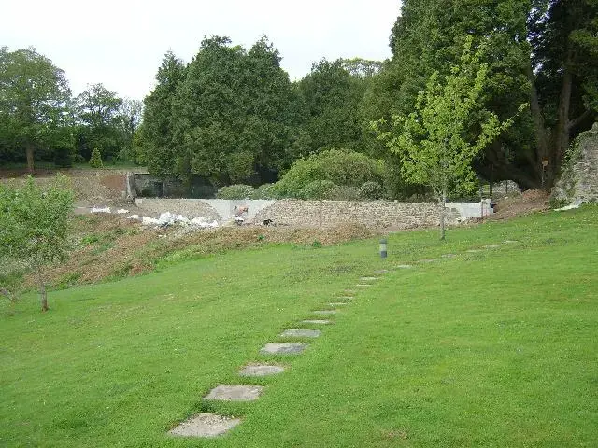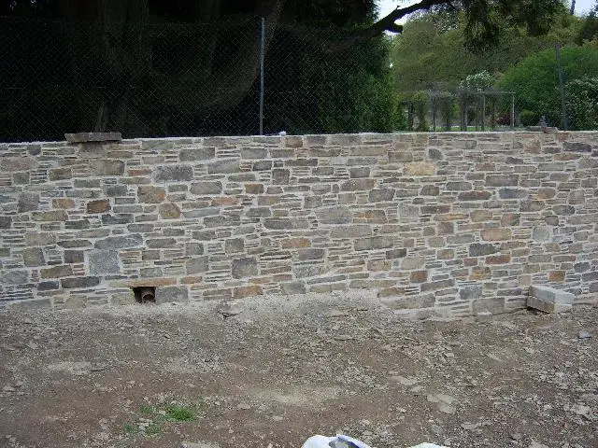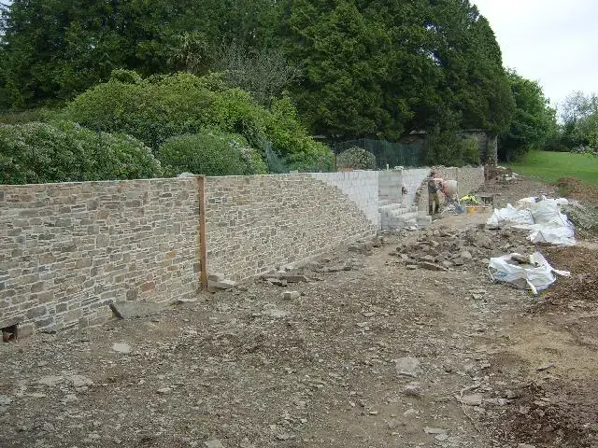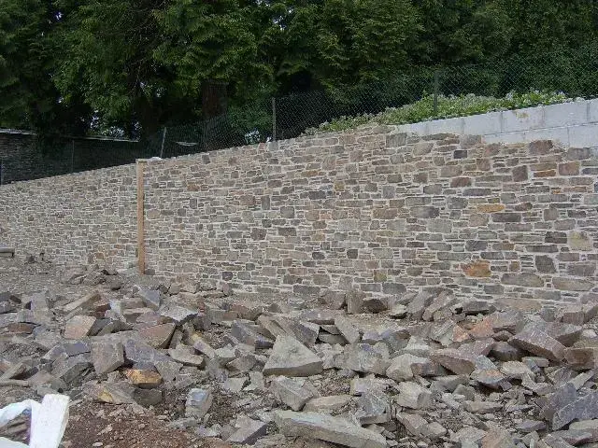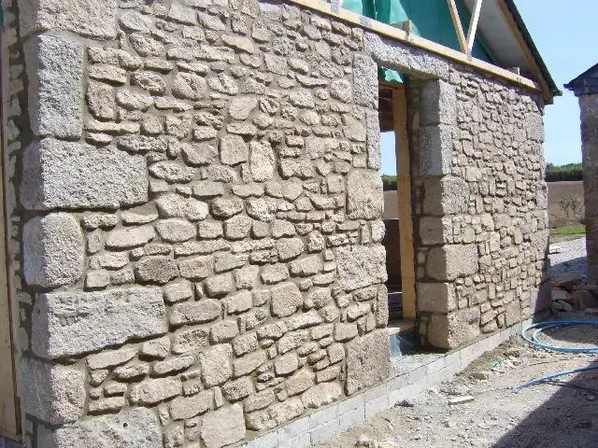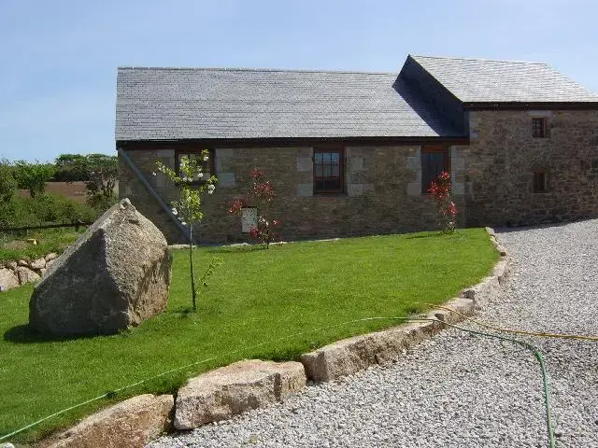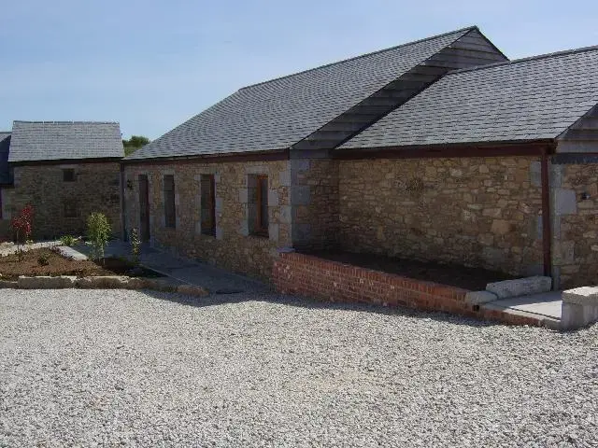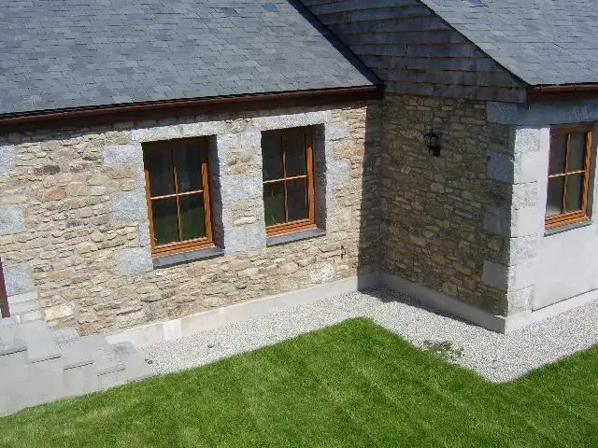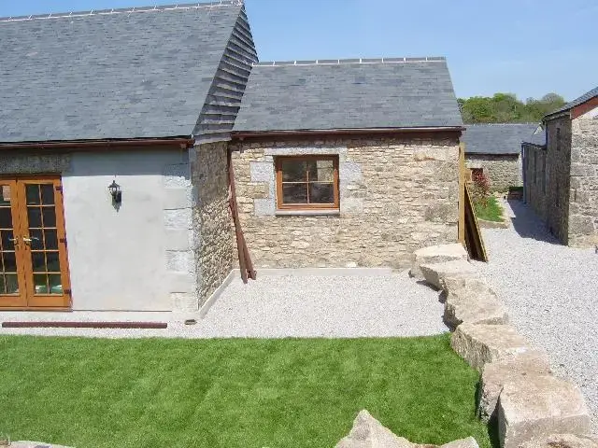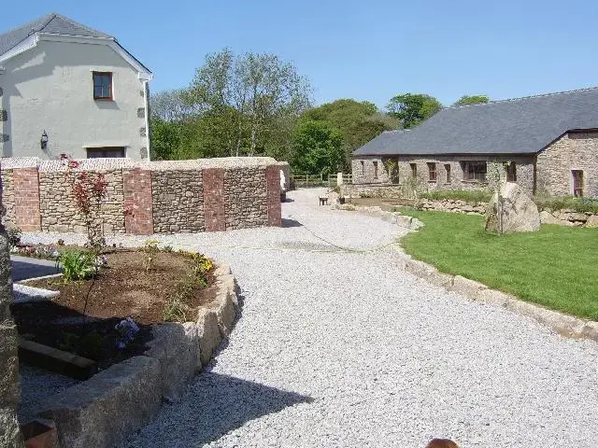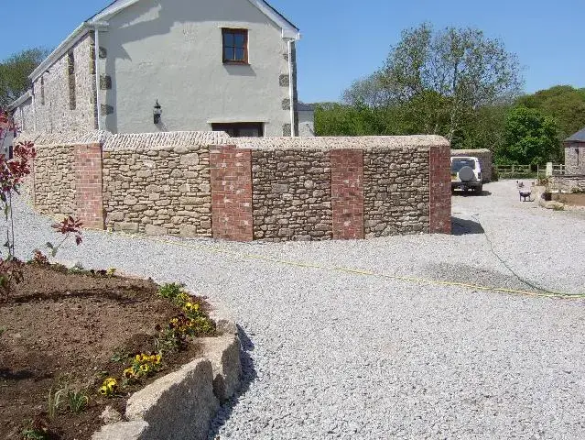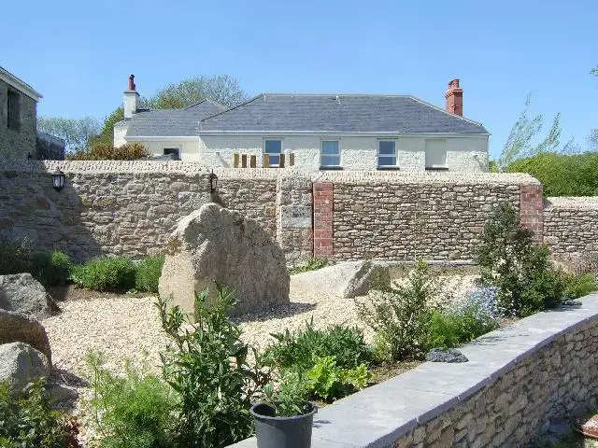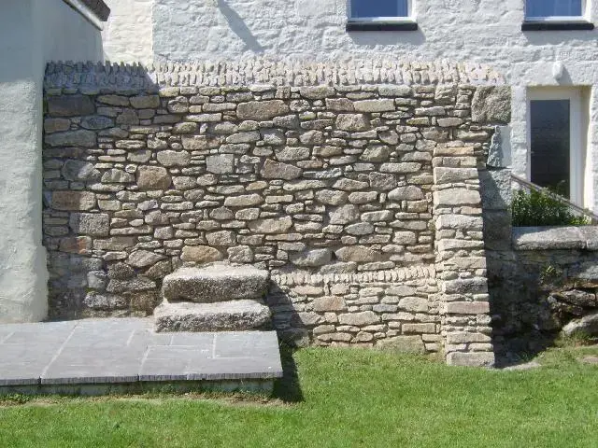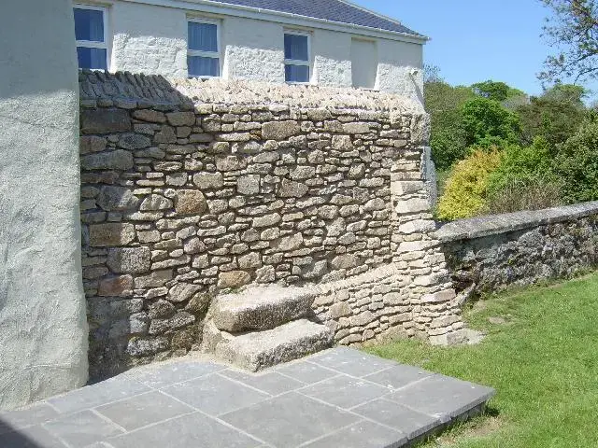magicmistertea
Gold Trader
- Feedback
- View
pic updates
thought id update this thread with a few of my recent jobs..... anyone else interested ?
sorry a bit pic heavy...
comments appreciated good or bad
the long wall is now capped in granite, with granite quoins and 9ft granite steps... ( the steps weighed 3/4 ton each !!!- nightmate to lay !!!) i will get a pic posted sometimeof the finished wall..... Its also got to have cast iron railings fitted yet...
this wall cost a lot of money... the granite alone cost a smalll deposit on a house, nice job to work on..
thought id update this thread with a few of my recent jobs..... anyone else interested ?
sorry a bit pic heavy...
comments appreciated good or bad
the long wall is now capped in granite, with granite quoins and 9ft granite steps... ( the steps weighed 3/4 ton each !!!- nightmate to lay !!!) i will get a pic posted sometimeof the finished wall..... Its also got to have cast iron railings fitted yet...
this wall cost a lot of money... the granite alone cost a smalll deposit on a house, nice job to work on..
