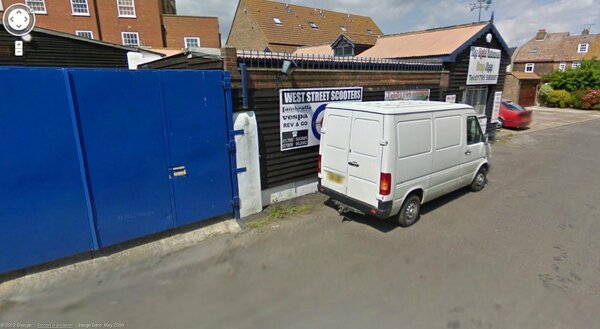I've asked for advice on here as well as seeking much advice and researching loads into this and now it has begun....
In my bid to make a go of working for myself I am moving Stallion Cycles from the garden shed to a commercial building opening myself up to the public.
I started these two threads:
http://www.retrobike.co.uk/forum/viewto ... sc&start=0
and
http://www.retrobike.co.uk/forum/viewtopic.php?t=213432
The advice has been invaluable many thanks to all that contributed. Sincerely.
Today I discussed with the landlord what is available for me to hire the result is a rather small 6.5ft x 21ft unit. Long and thin, no windows, a single door to the front, more garage/ workshop than shop but hey ho it's cheap and workable, it will do for now (other units will become available in the future. Lease agreement is being prepared by a solicitor for me to peruse.
Tomorrow I'll see if I can grab a few pictures of the unit and surrounding area.
My main aim at the moment is to keep overheads to a bare minimum whilst I try to get myself established locally. Online sales will continue.
Due to the compact size my main focus of the shop is spares, repairs and servicing. I'll also have a handful of used, refurbished bikes for sale in stock and a selection of new bikes available to order. Current projects will also be kept in there too.
Stock will consist of mainly consumables and used parts of varying quality i.e for repair of local BSO's upto quality used parts that people on here would be interested in.
Next step is to get some public liability and contents insurance.
I need help!
....in more ways than one but I'll settle with your input on the shop for now
Being long and thin I am trying to work out the best layout to have. I'm thinking that the workshop area should be at the front as this is the main focus of the shop and the stock should be at the back.
The floor is cold hard concrete. Subject to lining with ply I was thinking of having a rubber/ metal (or even cushion flooring) in the workshop area and carpet in the stock area.
If anyone does want to check it out on Google maps the postcode is ME11 5AD. In the picture it shows the main building as "The Multi Coloured Drop Shop" the part I have is the long wall section where the van is parked which is accessed via the blue steel gates.
OMG there is so much to do! Do you ever do stuff and then think what the hell am I doing!? Seems to happen to me quite a lot!
In my bid to make a go of working for myself I am moving Stallion Cycles from the garden shed to a commercial building opening myself up to the public.
I started these two threads:
http://www.retrobike.co.uk/forum/viewto ... sc&start=0
and
http://www.retrobike.co.uk/forum/viewtopic.php?t=213432
The advice has been invaluable many thanks to all that contributed. Sincerely.
Today I discussed with the landlord what is available for me to hire the result is a rather small 6.5ft x 21ft unit. Long and thin, no windows, a single door to the front, more garage/ workshop than shop but hey ho it's cheap and workable, it will do for now (other units will become available in the future. Lease agreement is being prepared by a solicitor for me to peruse.
Tomorrow I'll see if I can grab a few pictures of the unit and surrounding area.
My main aim at the moment is to keep overheads to a bare minimum whilst I try to get myself established locally. Online sales will continue.
Due to the compact size my main focus of the shop is spares, repairs and servicing. I'll also have a handful of used, refurbished bikes for sale in stock and a selection of new bikes available to order. Current projects will also be kept in there too.
Stock will consist of mainly consumables and used parts of varying quality i.e for repair of local BSO's upto quality used parts that people on here would be interested in.
Next step is to get some public liability and contents insurance.
I need help!
....in more ways than one but I'll settle with your input on the shop for now
Being long and thin I am trying to work out the best layout to have. I'm thinking that the workshop area should be at the front as this is the main focus of the shop and the stock should be at the back.
The floor is cold hard concrete. Subject to lining with ply I was thinking of having a rubber/ metal (or even cushion flooring) in the workshop area and carpet in the stock area.
If anyone does want to check it out on Google maps the postcode is ME11 5AD. In the picture it shows the main building as "The Multi Coloured Drop Shop" the part I have is the long wall section where the van is parked which is accessed via the blue steel gates.
OMG there is so much to do! Do you ever do stuff and then think what the hell am I doing!? Seems to happen to me quite a lot!
